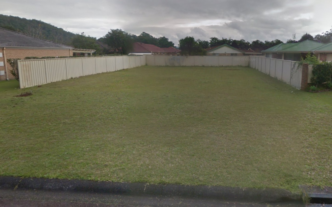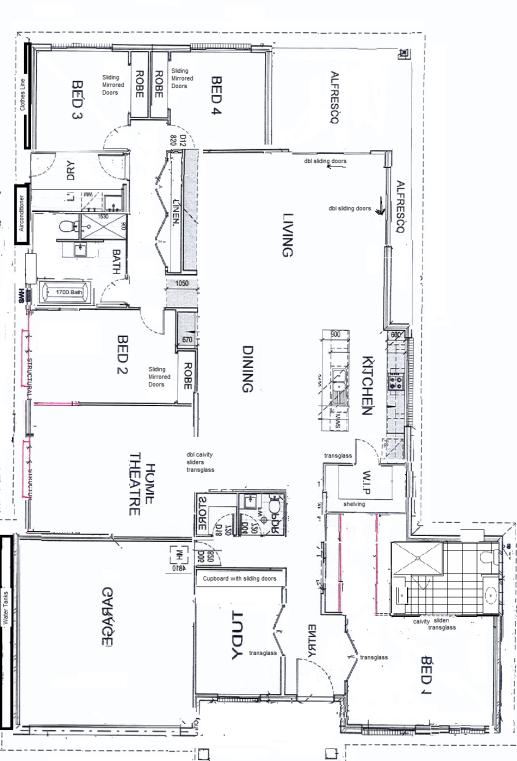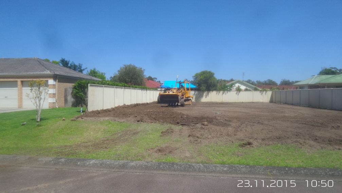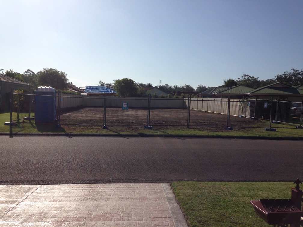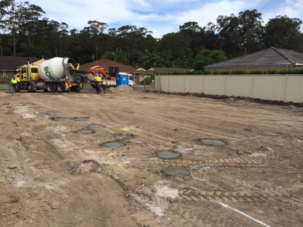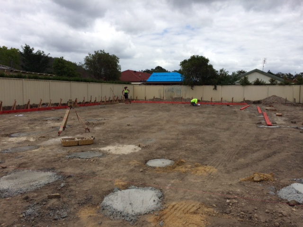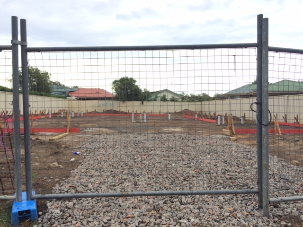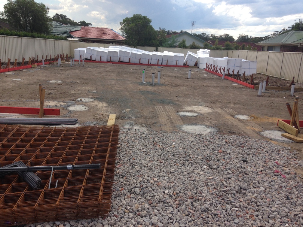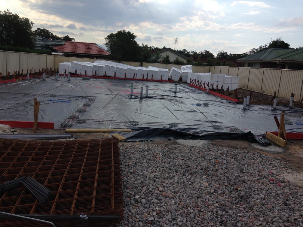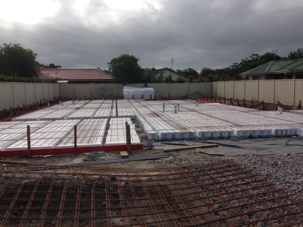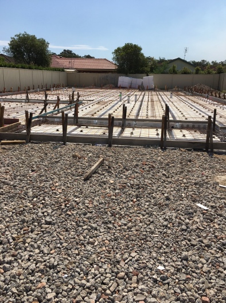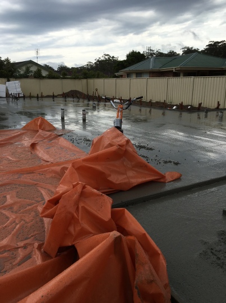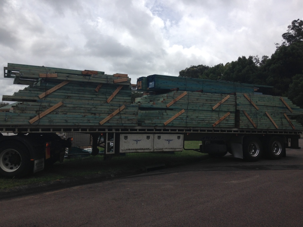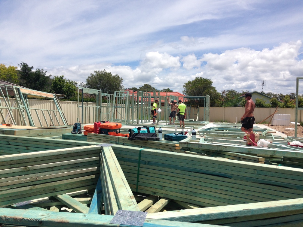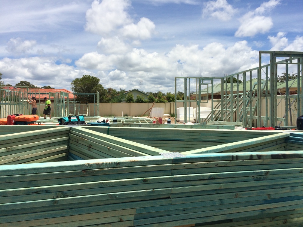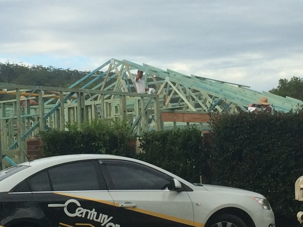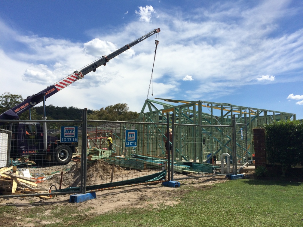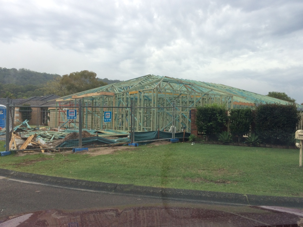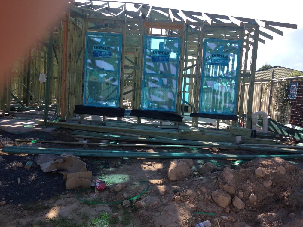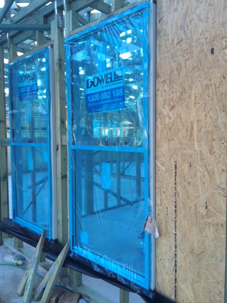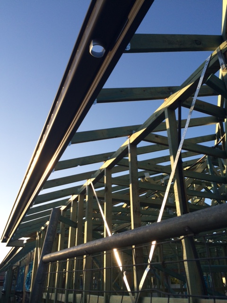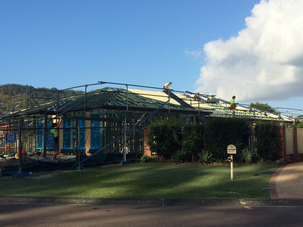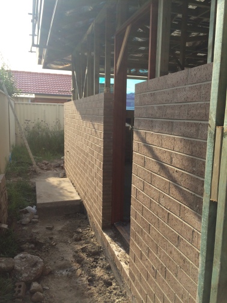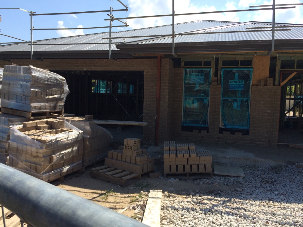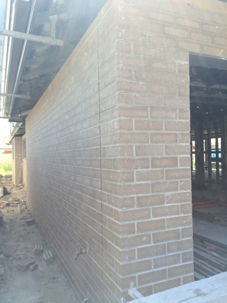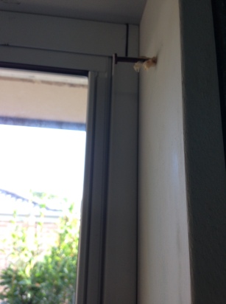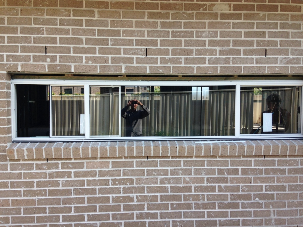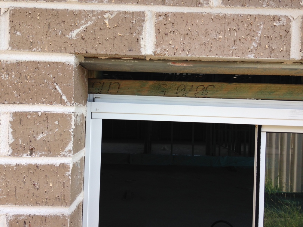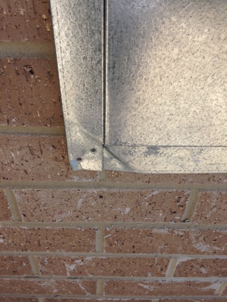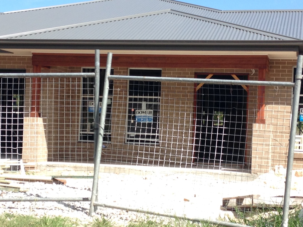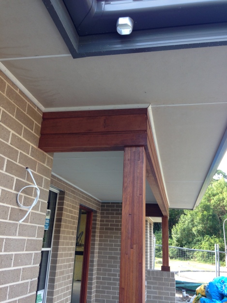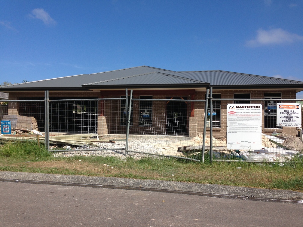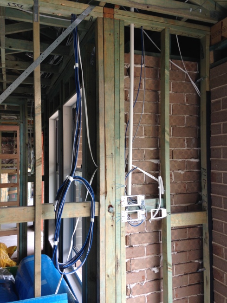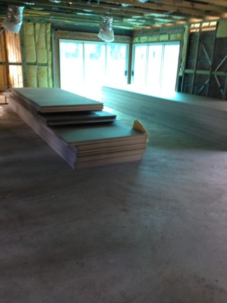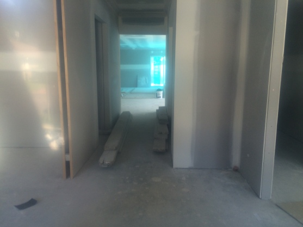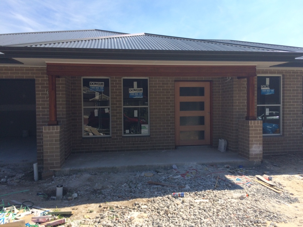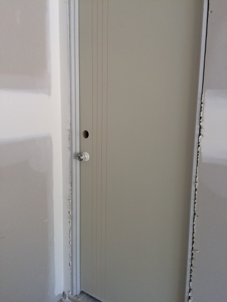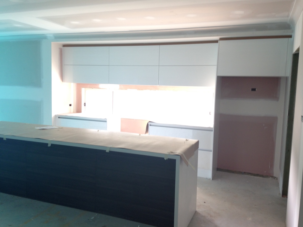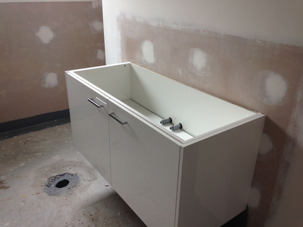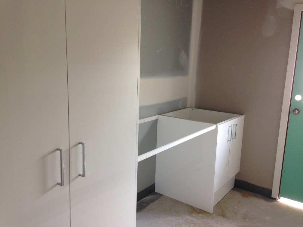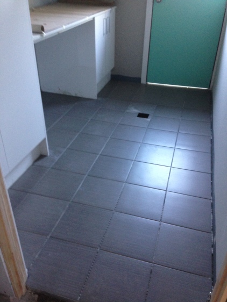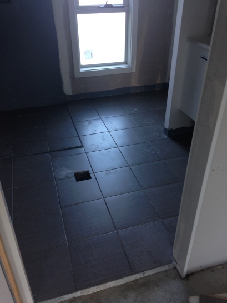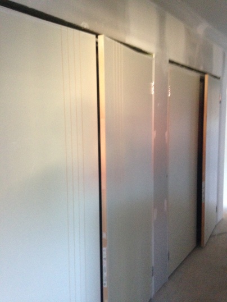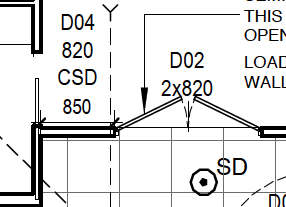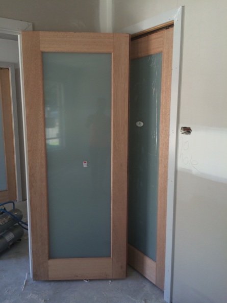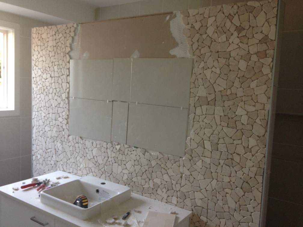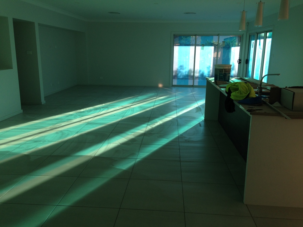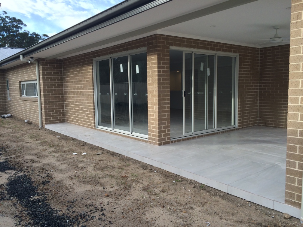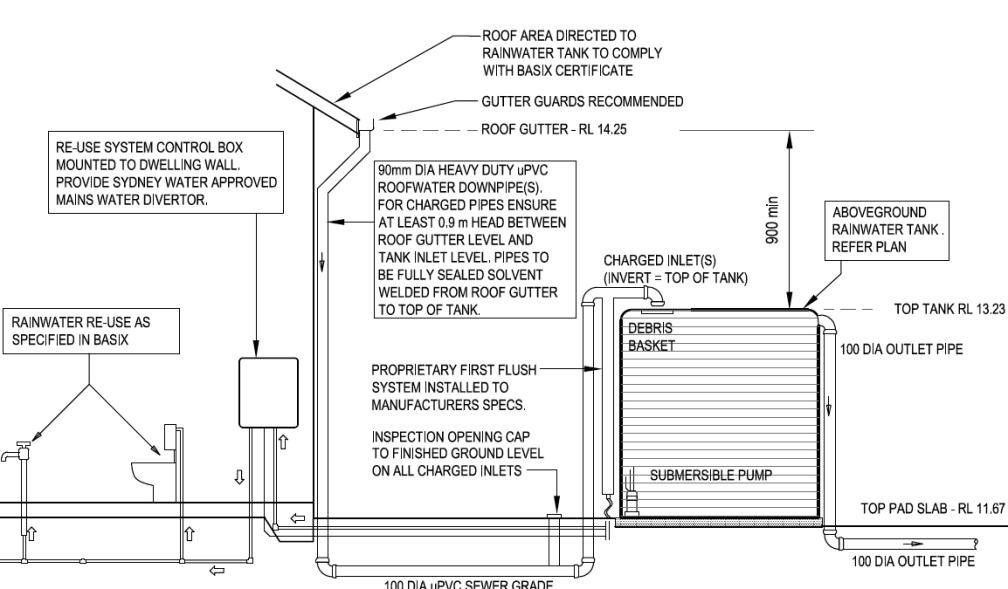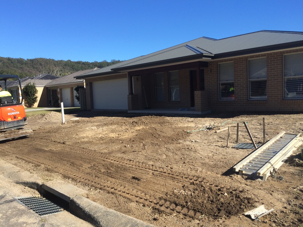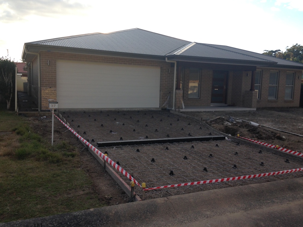Select a stage of the development process from the menu on the left or if you’re on a phone or tablet it is above (the 3 white lines brings up the menu).
4th November 2015
Its time to build our Masterton Overture Elite…. This is the land we started with
And this is what we want to build:
Check out Masterton’s 3d walkthrough of the Masterton Elite at http://models.housemodel3d.com/views.html#MTOVTE
After signing the Construction Plans, Masterton agreed to be on site within 20 days. (turns out this is just a standard part of their contract. Once you sign they will start within 20 days. They lead me to believe I had to have it signed by COB Friday to ensure work would start within 20 days. tricky little buggers)
23rd November 2015
We got a call from our site supervisor today, we thought he was going to introduce himself to us but instead he called to say that they have started work on our house. Jumped in the car and sure enough, trucks were onsite. Although our block is completely flat they needed to remove the grass where the slab was going to go. We had poisoned the grass prior but now I wish we poisoned the hell out of it. Removing the soil will cost $552 per truck and they expect it to be 3-6 truck loads of soil. This cost is not covered in the original tender. Give us more money, not the best start but at least it has started. I’m told it’s pretty standard that they need to do this on all sites they visit, some require more soil to be removed than others.
28th November 2015
30th November 2015
If you want to have a pool sitting next to your slab you need to arrange this during the planning stage as the piers need to be deeper for this to happen. We didn’t do this but wish I had looked into it, no pool for us now, ever.
3rd December 2015
9th December 2015
10th December 2015
12th December 2015
building on a Saturday, awesome. Thank you site supervisor.
14th December 2015
15th December 2015
11th – 15th January 2016
Some work is being done in preparation for the frame to arrive later this week. A bin was installed on site one day, the next day the big was destroyed as they did the external drainage around the perimeter of the house. This drainage will connect up with the gutters once the roof is on.
18th January 2016
This week they are working on the frames. Today they put the frames up, tomorrow they will ensure they are all sturdy and connected securely. Later this week they will install the frames for the roof.
21st January 2016
22nd – 29th January 2016
We have had people onsite most days this week. Normally 5 people working on it as they put up the frames and 3 people working when they were stabilising it. Issues that I noticed have been corrected without me needing to raise the issue with the site supervisor. So far, so good.
1st – 5th Feb 2016
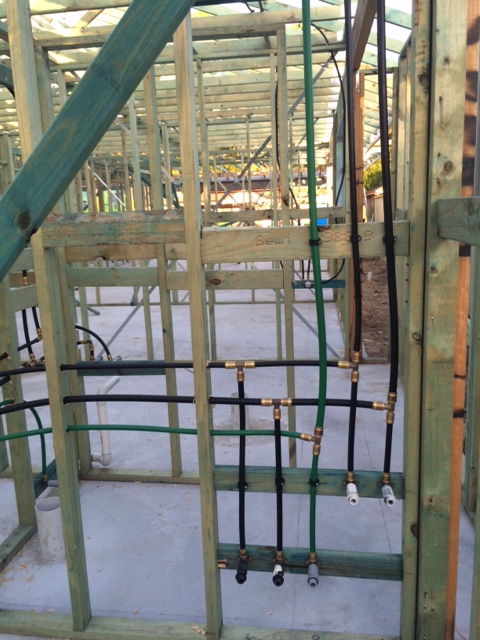
Piping for hot/cold water and re-use water from water tanks installed throughout the house (they installed a garden tap on the wrong side of the house) UPDATE: turns out tap is temporary for workers to use to grab a drink)
8th – 12th Feb 2016
Roof is going on this week. Monday was safety gear around the roof, Tuesday sarking and rest of the week was colourbond etc.
15th – 26th Feb 2016
Bricks are being laid this week. Its great that they have been onsite so much. Rarely does a day go past and they are not working on the house. Hope it continues.
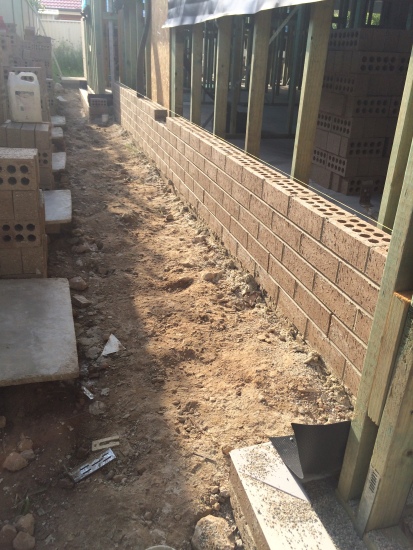
Weep holes are required to have fire ember covers due to BAL19 classification. I thought these would be added while the walls were build, guess not. UPDATE: they will do it later in process.
29th Feb – 4th March 2016 – The week of problems
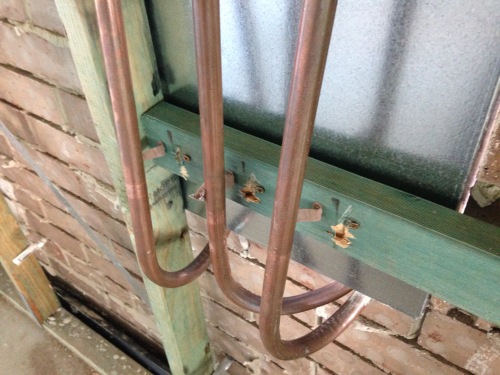
removing secured pipes from the wall using brute force. UPDATE: repaired within the week and much better pipework done into HWS
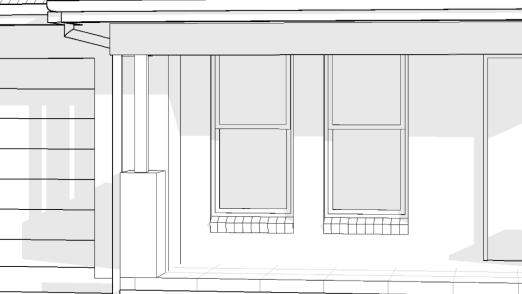
original plans posts
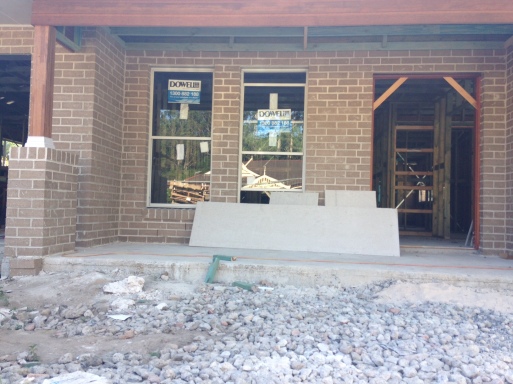
what we actually got. What is that white thing on my post… UPDATE: guy onsite that day fixed it with an awesome wooden base, love it.
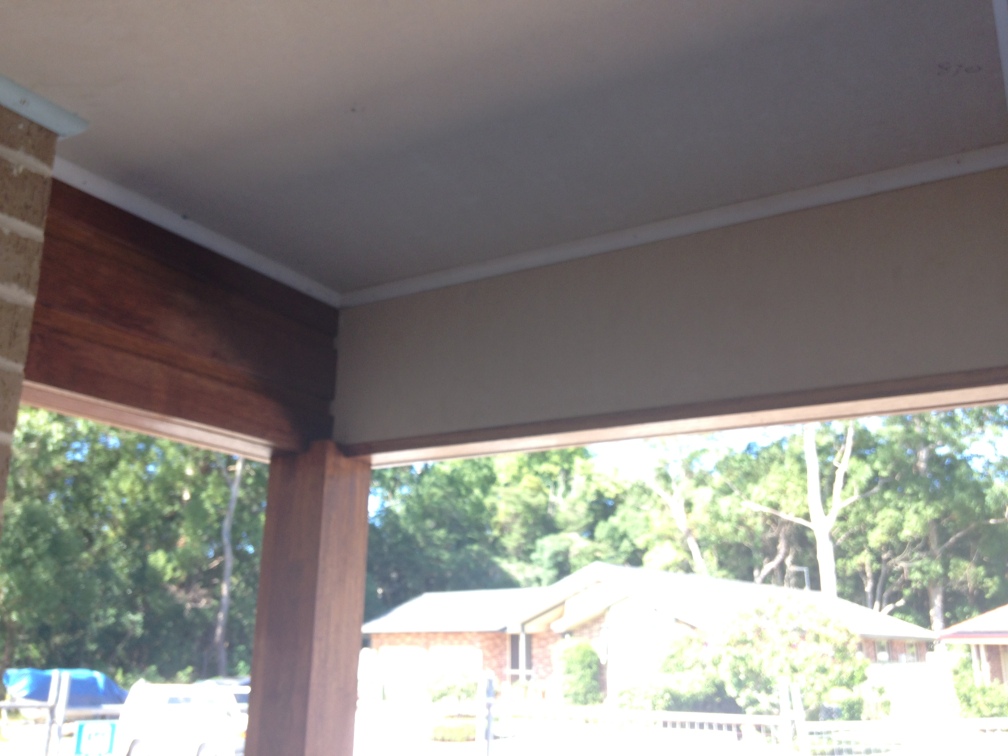
paid for merbau, thats gyprock… UPDATE: Masterton says this matches display home but for good faith will line back with Merbau too. happy customer.
7th – 11th Mar 2016
Brickwork has been cleaned and the whole site tidied up. We meet the site supervisor on Wednesday, hoping to fix the problems we encountered last week.
Electricians came, took them 1 day to wire up the whole house. 1 powerpoint in laundry looks to be in the wrong position but even I can fix that.
Met site supervisor, really nice guy. He re-assured me that the problems from last week are very minor and he will address them during the build process. He still wants to use aluminium to fix the kitchen window but says its look really good. I’m taking the ‘lets wait and see’ approach.
14th – 18th Mar 2016
Alarm company came on the Monday, installed network cabling, phone lines and TV points. Ask him to install cat6 cabling instead of standard 5e cable that Masterton provides from meter box to network hub in house. He was cool to do it at no charge. Awesome. Future proofing my networking needs, 1Gbps should do me for a few years 🙂 Rest of week, insulation.
21st – 25th Mar 2016
This week they are working on the Gyprock. Delivered the gyprock on the Friday of last week, no work Monday but on Tuesday there are 3 guys going crazy. First day they cut all the gyprock and did bathrooms, day 2 all walls and roofs were done, day 3 finishing touches.
28th Mar – 1st Apr 2016
This week they worked towards lock up. Installed front door, laundry door and internal garage door. Did waterproofing of areas and installed architraves. Full credit to the SS, there is always someone working on the site each day or at least setting up for the next days job.
4th – 9th Apr 2016
An order mix up on our doors may cause us a slight delay but SS is going to keep pushing forward and just get doors done when they are ready rather than wait (naturally).
11th – 15th Apr 2016
The week of cabinetry has arrived..
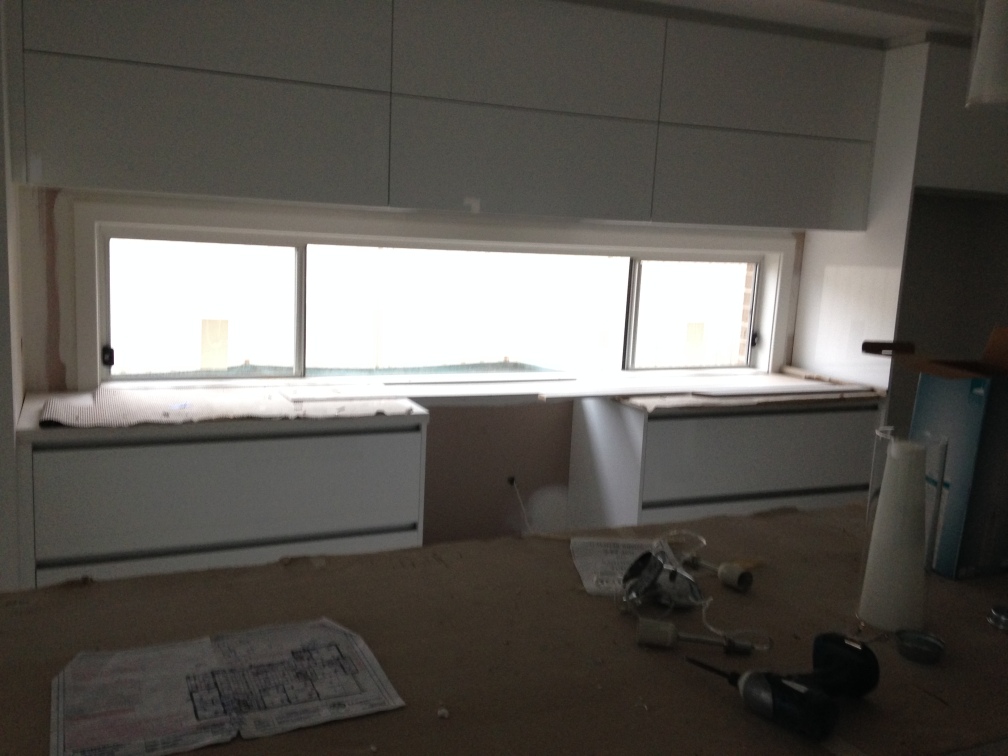
kitchen, stupid wooden frame around window. This was meant to be tiled and is included in our package but because we said we had a window as a splashback they removed the additional tiling and it’ll be painted now instead. I’ll put this on the list of things to fix after hand-over.
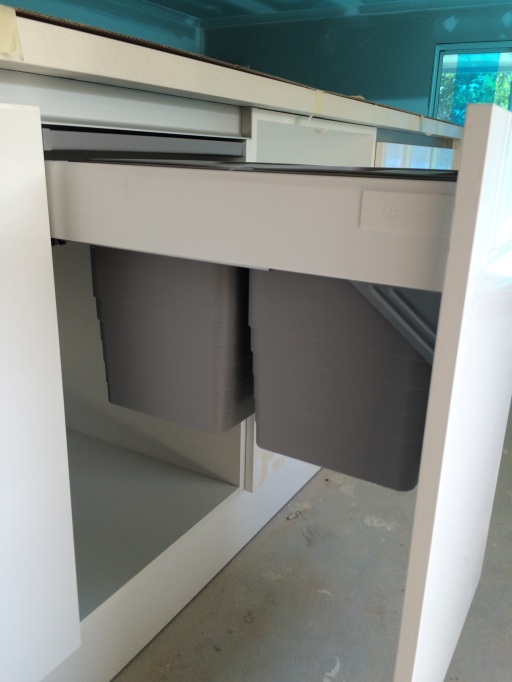
thought we got the larger bins, dammit. We asked for 40L bins but these are 26L bins, contract says 26L bins so we are stuck with them, oh well, this is a minor thing to live with.
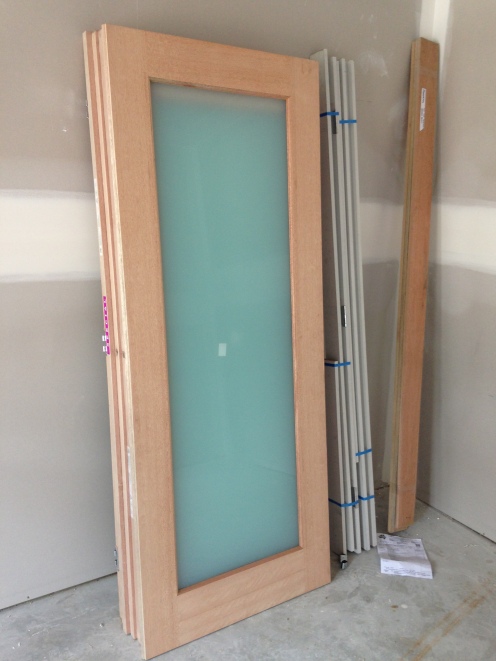
our very important doors have arrived. 7 out of the 9 anyway. 2 have door handles holes already drilled into them which stuff us up for installing our own bar handles instead of Mastertons handles. This is really important to my wife so I hope I can get Masterton to make it work.UPDATE: Masterton going to replace door so we can install our door handles.
18th – 29th Apr 2016
Two weeks of tiling by 1 person, poor guy had to do the whole thing himself. Quality looks really good. He about three questions a week to ask, e.g.. Whole tiling or half tile around the skirting of the powder room? etc. Our standard doors where installed during this time as well.
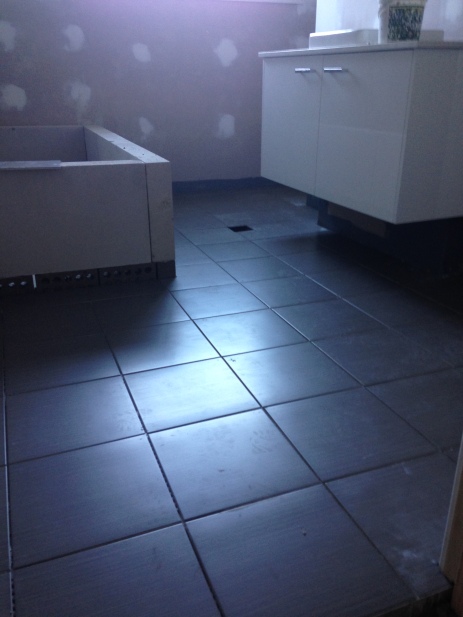
Main bathroom. Lucky I kept some spare bricks because it looks like they have done the dodgy here and used them for the bath. UPDATE: it turns out that using the bricks has resulted in the hight being 1cm too high and they need to use more than 1 tile to reach this height.
25th April 2016
Anzac day, instead of having a day off we decided to arrange for drainage to be done. We organised our own guy and Masterton were ok with us having a guy onsite with his truck etc. 8:00 til 5:30 but we got it all done.
2nd May 2016
Doors started to get installed and the tiler finished up the wet areas this week.
There is however a pretty annoying error with the door going into the bedroom on the left, the door that open to the walk in robe. This is what the plans have:
You will notice that there is enough room for the 820mm door to open into the 850mm length wall. Original plans had this wall smaller and I asked them to increase it so the door could be fully opened. These plans are their solution. But guess what happened when they built it…
We’re not sure if we should get them to fix this or to put up with it, my thoughts are they need to fix it but i know it will involve a considerable amount of work to do that. UPDATE: this is by design, they are double hung doors and not double hinge doors. Silly me..
2oth May 2016
Wow, its been almost 3 weeks since I have updated the blog because they have done very little in that time. They painted the doors around the house, installed some down pipes outside, sanded back imperfections on the walls and thats about it.. Going pretty slow now. We had hoped to be in by July but that is looking unlikely now.
23rd – 27th May 2016
Exciting week this week. I’m really excited to see the electrical work done this week. They were kind enough to fix a powerpoint here and extra light there which was awesome. They also are happy to come back for other non-masterton jobs once we have the house (install fans).
They also had the air-conditioner installed this week
And installed the wardrobes throughout the house and the shelving in the WIR, WIP, wardrobes and store. They didn’t get around to installing the shelving in the linen cupboards in the hallway.
Although I think they have made one mistake, the Store room. In the display home they have installed 1 shelf. We were going to use the space underneath for storage of vacuum cleaner etc. Instead, they have installed 4 shelves.
Lastly and potentially a more frustrating issue…
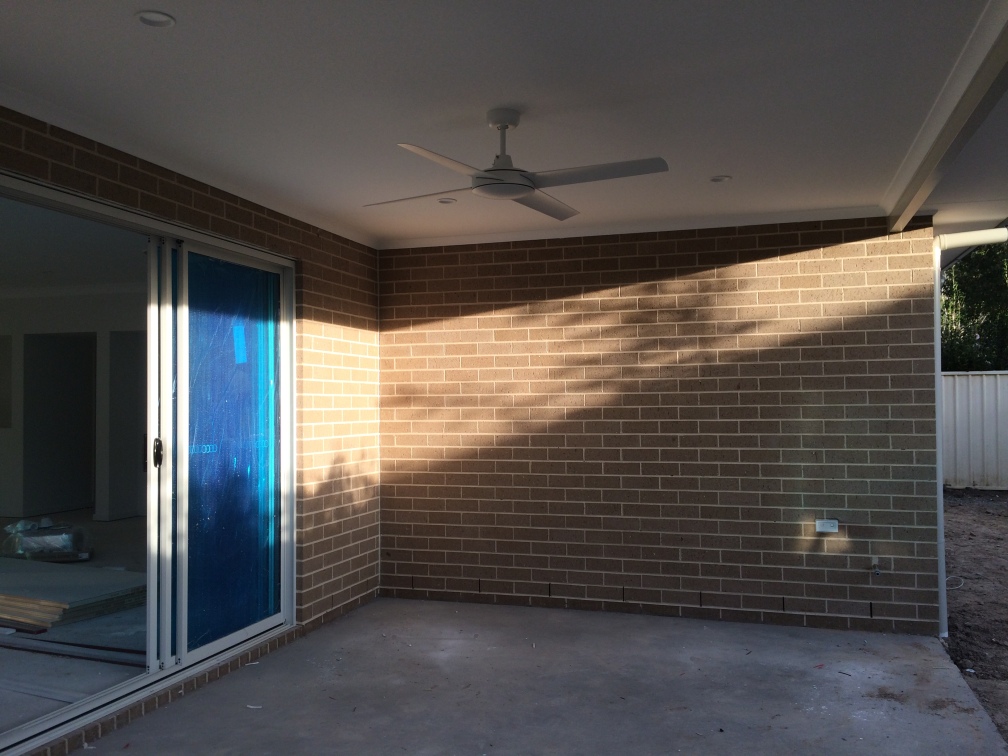
The fan is 2150mm from the ground. Very easy to reach this hight. The alfresco is the lower 2440mm instead of 2600mm that is throughout the house. Unfortunately, fans at this height just gets in the way. Wish we had the higher 2600mm roof here or coffered the ceiling.
30th May – 3rd June 2016
No one has been on site this week except for insulation in roof and water tanks delivered. Rang the SS for our fortnightly update and he gave us a date for our PCI inspection (22nd June). He says it should only take 2 weeks to tidy things up and then the house is ours. We are super excited to be moving during the school holidays (wife and I are teachers).
6th – 10th June 2016
This is the week of tiling, site supervisor is going gangbusters and getting multiple people out on site on the same day for the first time in the build. Tiler was working all week but the also did alarm and hills home hub installation.
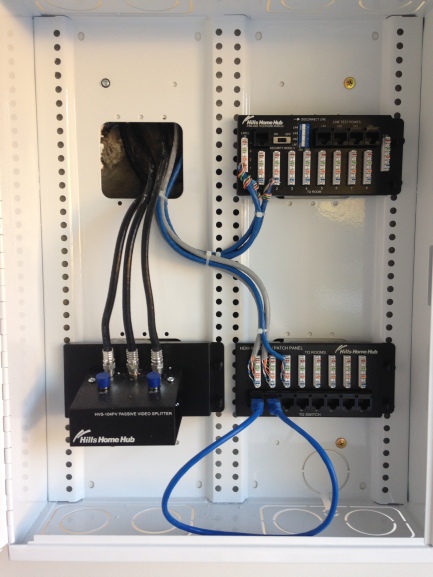
Hills Home Hub installation for 2 network points (3 if count connection to power box), 3 phone points (1 point is missing) and 2 tv points with ariel installed. Wish I did my networking with Masterton, same price as local and they would have connected it in this for me. dam
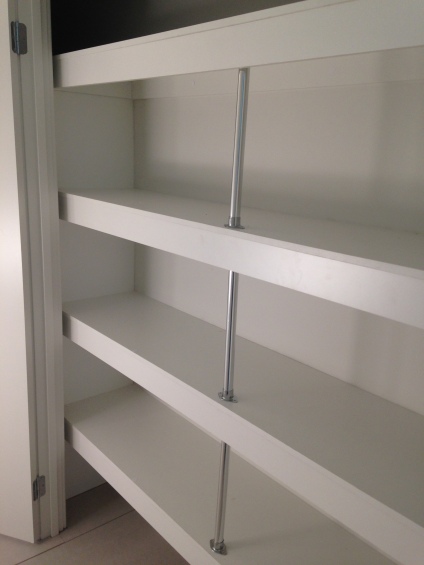
Not like the display home but i like the extra support they have installed so that it is stronger and wont sag.
13th – 17th June 2016
Lots of people onsite again this week. The highlight was meeting up with site supervisor this week and giving him our very special door handles that were installed around the house. They look great. We must be coming to the end of the build because people are on site today cleaning the house up prior to our PCI inspection next week.
20th – 24th June 2016
The week of our PCI inspection. It was good, one step closer to the house being ours. Have arranged with the bank to make final payment (inspection needed) which takes 6 days to organise, I didn’t want this to delay our moving in. A few things that we pointed out during the PCI inspection:
- Splashback was to be painted
- One phone line point missing from hills home hub
- Various paint that needs touching up
- Cracked pipe underground resulting in water tanks not working
- Lights with dimmers don’t have them and lights with dimmers don’t need them.
- No carpet
- No fly screens
- No hot water system and appliances (this is normal, they get delivered later)
I’m really happy with this list, he has 2 weeks to get it all sorted so hopefully he can get it all done in time. Moving truck has been booked and we are all set to go.
27th – 1st July 2016
Well other than the PCI inspection last week, nothing really happened. Hopefully this week we will see those repairs carried out really quickly.
Surprise to see the repairs happened quickly this week. Some patching of walls, electrical work, water tank, painting. its all happening. We move in next Thursday so my final post will be showing you all a completed house.
I’m not super happy with the repairs they did with the water tanks. They missed attaching a downpipe so instead of connecting this into the ground they just attached the downpipe into the top of the tank. The problem with this is it bypasses the firstflush system that ensures the water from the downpipes are clean. It also doesnt tell me if the pipe in the ground is still cracked and they have decided to just bypass the firstflush system all together by using the additional downpipe access directly into the water tank.
UPDATE: 2nd downpipe had a first flush system added to it. 2 pipes accessing the water tanks increases the amount of water that can flow into the tank. But, I wonder what will happen when the tanks are full and the overflow is not enough to take 2 pipes worth of water.
4th – 7th July 2016
This is it, move in week. Lots of pictures to follow… We get keys and move in on Thursday, its currently Tuesday night and there is still no carpet, it was meant to go in today and SS is not available (he mentioned he was away until Thursday). So hopefully carpet and a clean up will happen tomorrow and we are still moving in come Thursday.
Ok, now for all the final pictures of the house.
[pics to go here soon]
9th July 2016 – they take me out of the house in a coffin
Been in the house for 2 days now, its a nice home. Really nice. We keep finding things wrong with it however, here is our current list to be fixed asap or if needed at our 3 month maintenance.
- Electrical:
- All dimmer lights start flashing after about an hour of use, whole house.
- When fans get turned on and when their speed is adjusted, lights go off for less than a second.
- UPDATE: Electricians came out but said there was nothing they could do but send out a HPM rep. They need to visit twice before they can send out rep.
- UPDATE: spoke to boss, he said all that was needed were some capacitors needed to be installed with each dimmer. He has ordered them and will call me when they are in.
- UPDATE: electricians said there is nothing they can do about it. I find a filter that will fix the problem, they confirm that this filter will work but not willing to pay for it. Chasing it up with Masterton to get it paid for so it can be fixed.
- Update: HPM now also have a filter. They came over and installed 1 filter from one company and a bunch of hpm filters. Hopefully hpm filter will work as they are free.
- UPDATE: both filters didnt work. That leaves us with flicking lights and no plan to get them fixed. Study appears to be worse with the filter but rest of the house it appear the filters have ‘taken the edge off’ a little.
- UPDATE: installing some other brands of light in some rooms to see if they flicker too. This is the last thing they are willing to try.
- RESOLVED: removed all dimmers from the house and seeking refund.
- Plumbing:
- When showering in ensuite air bubbles come up out of the toilet.
- Dish washer not draining
- Main water pipe from street is not buried in the ground.
- RESOLVED: all fixed in 1 day.
- Air-conditioner:
- vents in home theatre, master bedroom and study not working.
- control panel is below vents, this creates a cold spot that the air conditioner think represents the temperature of the whole house. This is causing the air conditioner to increase the house temperature.
- UPDATE: Air conditioner installer on holidays, need to wait 2 weeks.
- UPDATE: Air conditioner guy came out and fixed the vents but didn’t have cable to move the air conditioner panel. He said he will call me to organise another time to come out.
- RESOLVED: Given quote to upgrade to airconditioner that includes temperature sensors in every room to overcome issues.
- Alarm Company:
- Aerial not getting any channels
- RESOLVED: Fixed, installed a digital booster for $100.
- ISSUES: I also got them to install some network cables while they were there. They then charged me a $120 call out fee even though they were already there to fix aerial. Bastards.
- ISSUES: The settings for the alarm cant be changed because they have an admin password that they wont give you, its the same password for all their alarms. I believe this is really bad because if you want to change the brightness of the screen saver for example they will need to send someone out and charge you for it rather than you doing it yourself. Not to mention that their password works to enter your house, should a customer view this password when they type it in (I almost did) then they have a password that can access all houses that have their alarm installed.
- Garage Door
- Went to open garage door today and it fell off.
- RESOLVED: fixed the next day (Monday). Sad it happened but very happy with my SS. I really got to send him some more beer.
90 Day Warranty
We have an inspector coming out to look over the house for the 90 day warranty period. List of issues we want fixed:
- Electrical issues still going on
- Dimmers removed
- Bathroom cavity sliding door has warped and doesn’t close anymore. Needs replacing and larger exhaust fan installed.
- Runner adjusted at base of door
- Fan is designed to be small and loud. Stupid.
- Some doors were installed but their is a gap above the door rather than sitting flush. Door frames at top need adjusting and some are not straight.
- Installed piece of wood at top of door to hide gap.
- Painting cracks that have formed in door frames and corners of walls. Front door needs 2nd coat.
- Various painting completed
- Front door painting not covered
- Door handles become loose and need regularly tightening. Door handles need to be re-fitted so that they will tighten when used rather then loosen.
- Shown how to adjust handles
- Water pressure from water tanks have greatly reduced
- Water tanks generator was not turned on.
- Kitchen cupboard doors need adjusting as they open upward really fast and hit roof damaging roof and cupboard.
- some panels replaced
- Kitchen bench has mark that needs to be buffered out
- not going to do it.
Inspector was awesome. He said some wouldn’t be covered but also identified some things that we didn’t.

