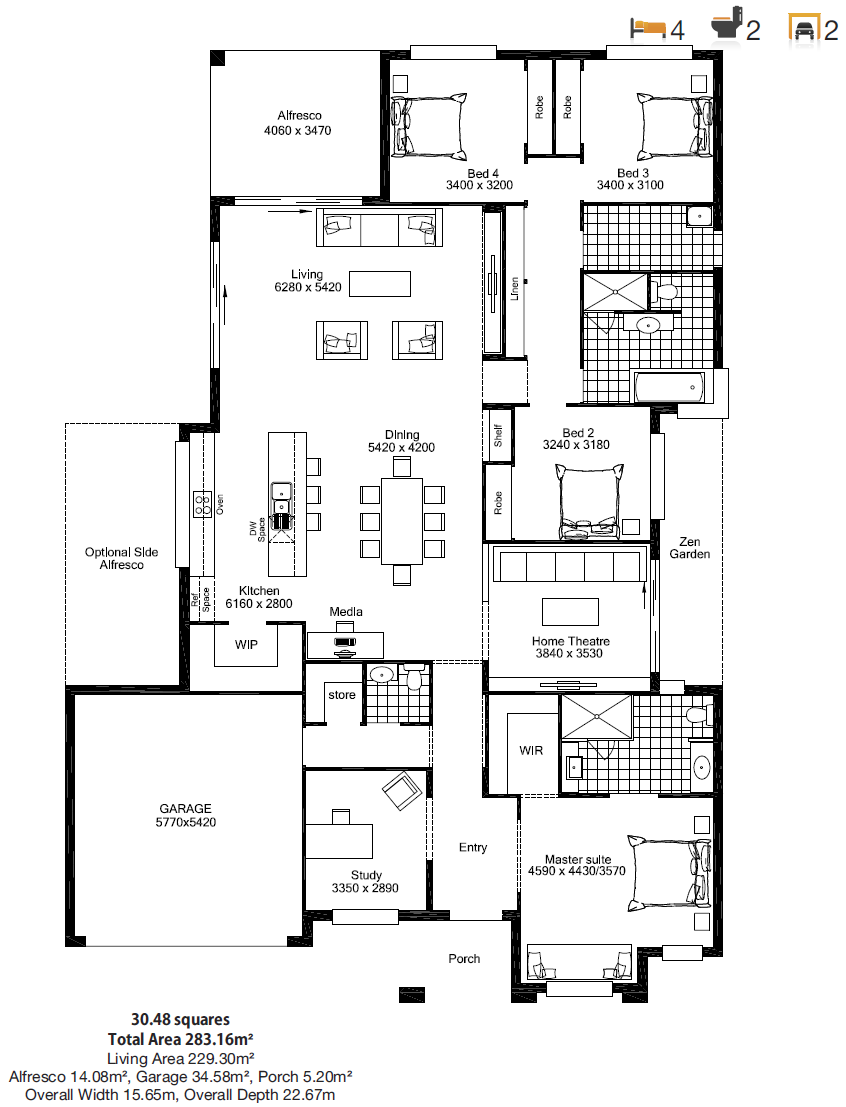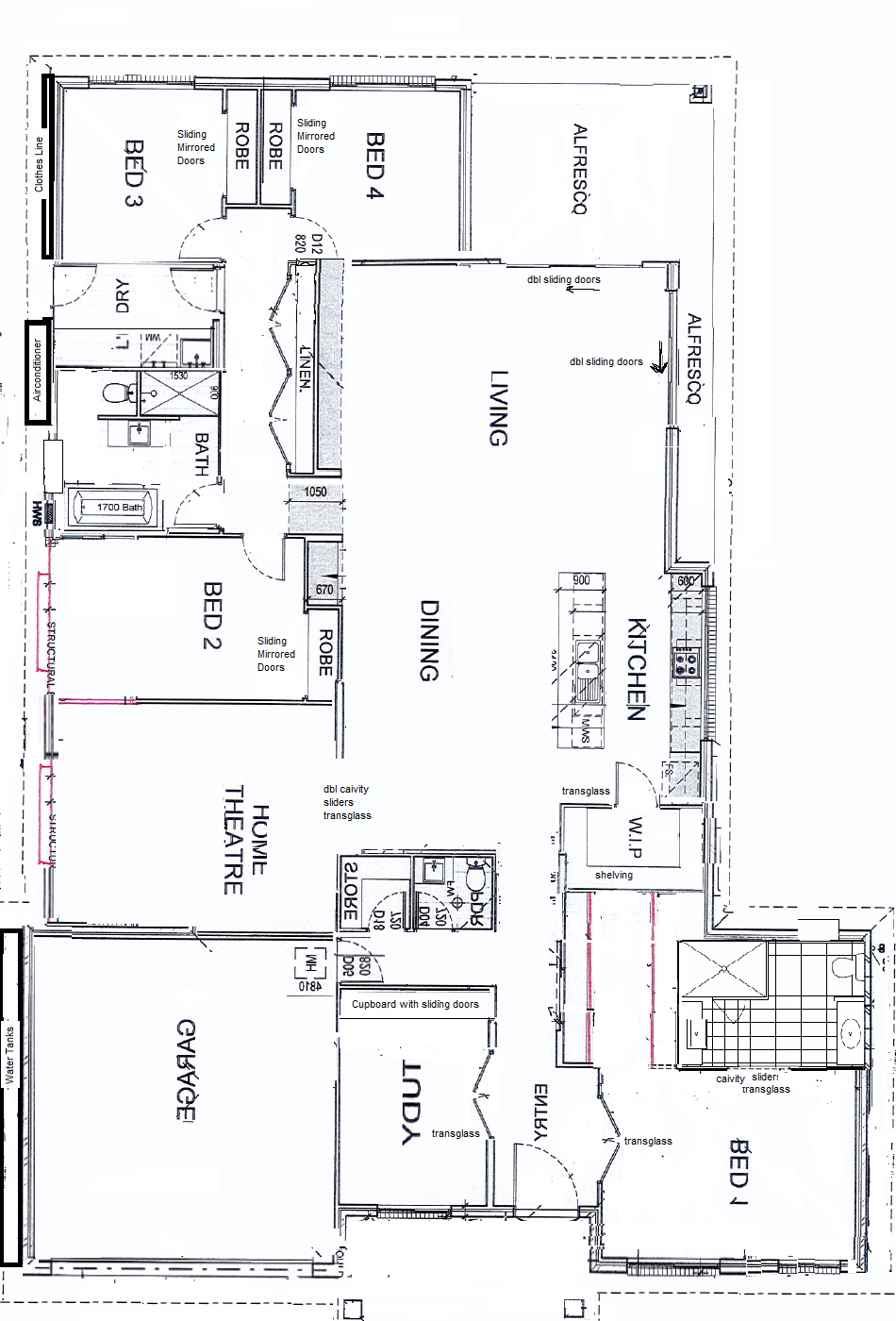Having looked at the Monte Carlo we thought it was wise to also look at some other houses. None really jumped out at us like the Monte Carlo. The Overture Elite impressed us when we went to Sydney to view the display homes. We had seen the Overture before and had removed it from our shortlist of houses that we liked. The Overture was too small, pokey and didn’t feel right. When we saw the Overture Elite, everything wrong with the Overture was fixed in the Elite version.
There were some major issues with the Overture for our block that would need to be fixed first. We needed to put the Kitchen & Living areas on the right side of the house as this is the sunny side. Here is what we wanted to overcome:
| Advantages | Disadvantages |
| Big open space inside house | Zen Garden |
| Lots of storage | WIR too small |
| Robes are bigger than normal | Master suite has couch, why? |
| Master suite, cant put TV on wall | |
| Home Theatre Room narrow |
Our contact with M is good (although later in the process the person was good, the process that M has is horrible, still in the 1990’s). I showed her my designs that I had played around with on the computer and she got to work at creating a similar design that was to scale etc. Christmas holidays means we wont get her designs back before the new year. McDonald Jones Homes would have to wait until we can make a decision, although they did offer some nice incentives to put a deposit down prior to receiving the quote from M. We thought waiting for the M quote was the right thing to do, after all, we went to the trouble of getting the quote.
We have now received the quote. Lots wrong with it.
Have gone back and forward with them over a few months. We add a feature, they price it, we decide to keep it or remove it. Back and forward. We added some feature that have added to the time but I’ve been surprised by the large number of mistakes that have been made along the way. Advice: Take your time with your plans, don’t be in a rush to sign off on them. Look them over. It is now June and we are finally happy with the design of the house.
[plans removed due to copyright]
You will notice a pillar that was added outside to the side alfresco. This came through on the final re-draw of the plans. Engineer says it was needed because of the minimal brickwork between the back doors. Now this pillar is blocking the doorway,nice. Very last thing to get fixed and we are signing off on these plans. yay…


