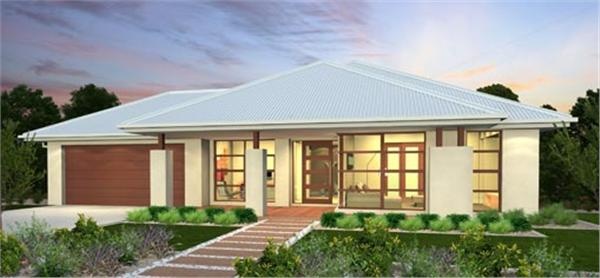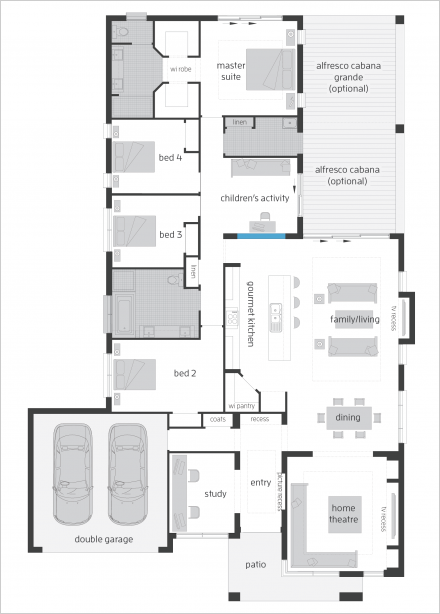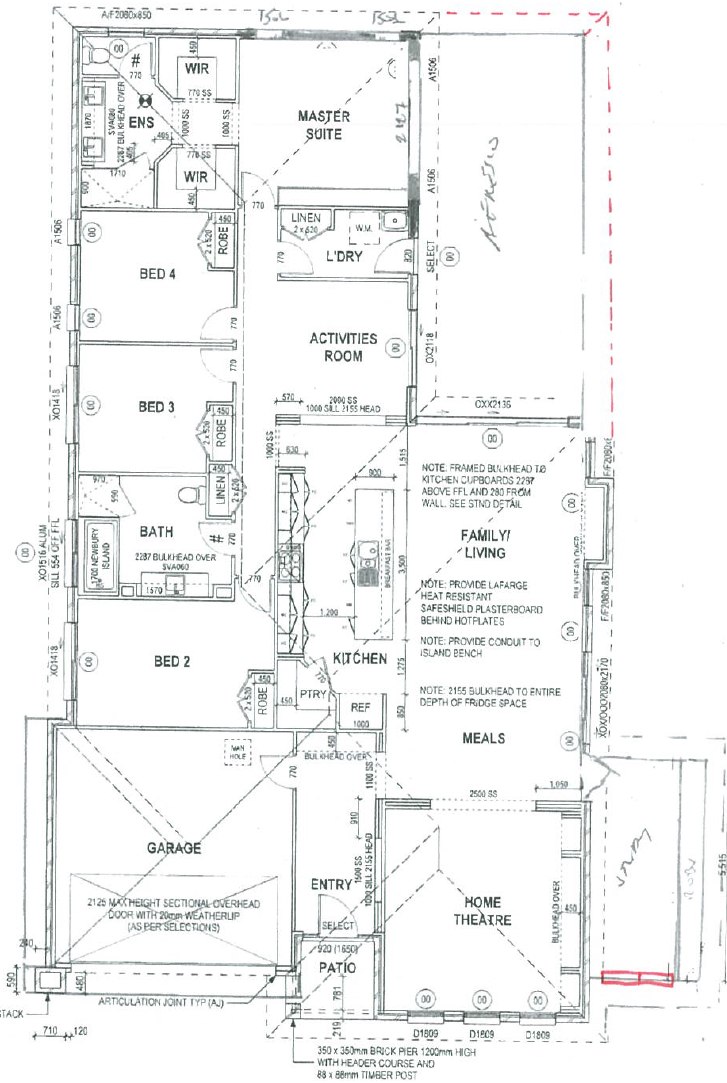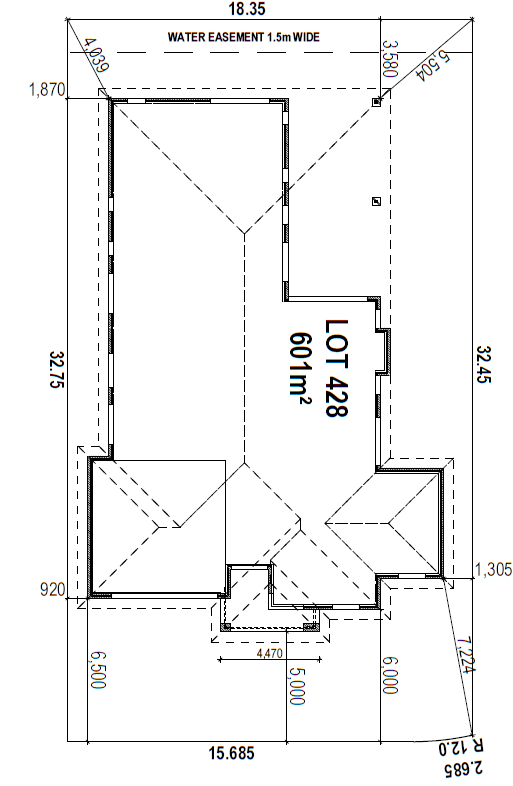My wife and I started to visit display homes. So many houses were just not us. Until we saw the Monte Carlo by McDonald Jones Homes. We walked in to this display home and it is was so much better than anything else on display.
As soon as you walk in you are looking into a huge open area the spans the length of the entire house going out to the alfresco area.
We needed to change the design a little bit because of the wasted space down the left side of the block. We did this by moving the study out to the side of the house. We also needed to increase the size of the laundry to fit a bench that a washing machine and dryer can fit under.
The person we were dealing with was excellent. As you can see, house fits on the yard and although we don’t have much yard space we do have a great house and a bit of a yard. Originally they made a mistake with this diagram by putting it in a position that would fail council approval. Once I pointed this out to them they we quick to fix it. It did give me some concerns with dealing with them again.
At the end we decided not to go with this design although it was our number 2 choice. The house’s focus was on the outside entertaining area which is nice but we would prefer more space inside the house.




